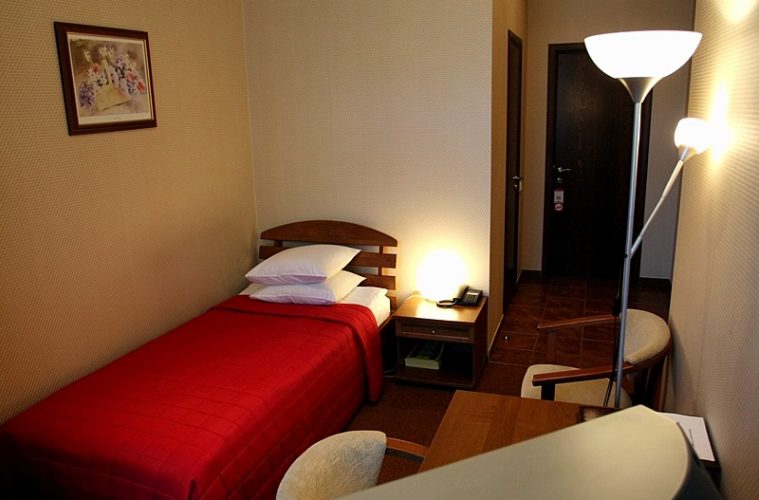Many people don’t know what a standard single room is because they have probably never lived there before. But if you have lodged into a hotel before, you would have had an idea of what a standard single room is be it in a 5-star hotel or a local guest room or in a rented apartment.
A standard single room, either in a hotel or rented apartment is usually designed to occupy just one person but it is possible and common to have more than one person living in the room. No matter the size, a standard single room must be well ventilated.
This type of room in a rented apartment has a bedroom, a bathroom and kitchenettes. It is not common to get a standard single room with a living room and in some cases kitchen is shared.
Designing the Bedroom
Decorating a single room could be a daunting task due to the fact that you have a small space to put all your fittings and you have to be very prudent in doing that. Most home owners do get it twisted by confusing between spaces that are airy and fresh and spaces that are simply large. A single room may have most if not all of what can be put in a master bedroom but in smaller sizes.
You can make your single room stylish and to do that easily, you can copy the hotel style. Lots of the hotels have small rooms but the manner of the decoration hardly allow guest to notice. You can have a medium-sized bed with one-sized drawer, a writing desk and a medium wardrobe fitted to the wall.
By keeping things minimal, simple and uncomplicated helps a great deal in minimizing cost and will still give you a stylish look.
Designing the Bathroom
Designing the bathroom of a single room may require more thinking than a master bedroom due to the limited space available. In planning the design, you take into consideration majorly the bathroom size, the layout, the accessories you need and your lifestyle. But all aforementioned necessities still point in the direction of your budget.
A one-wall layout means the toilet, shower and basin are fitted to one wall, a two-wall provide you with the opportunity of fitting your accessories on two different walls. While a three-wall layout offers you the chance to use three different walls but it will definitely come at a cost and will require more space.
For a single room bathroom, two-wall layout is still achievable. Your bathroom may not be spacious enough to contain a bathtub, so you may just have to for a shower head and a flushing toilet which can be a round white bowl or elongated as well as a hand basin.

